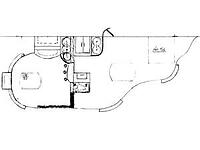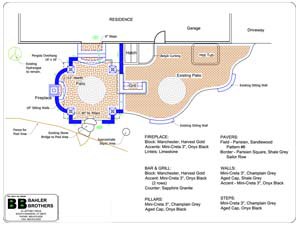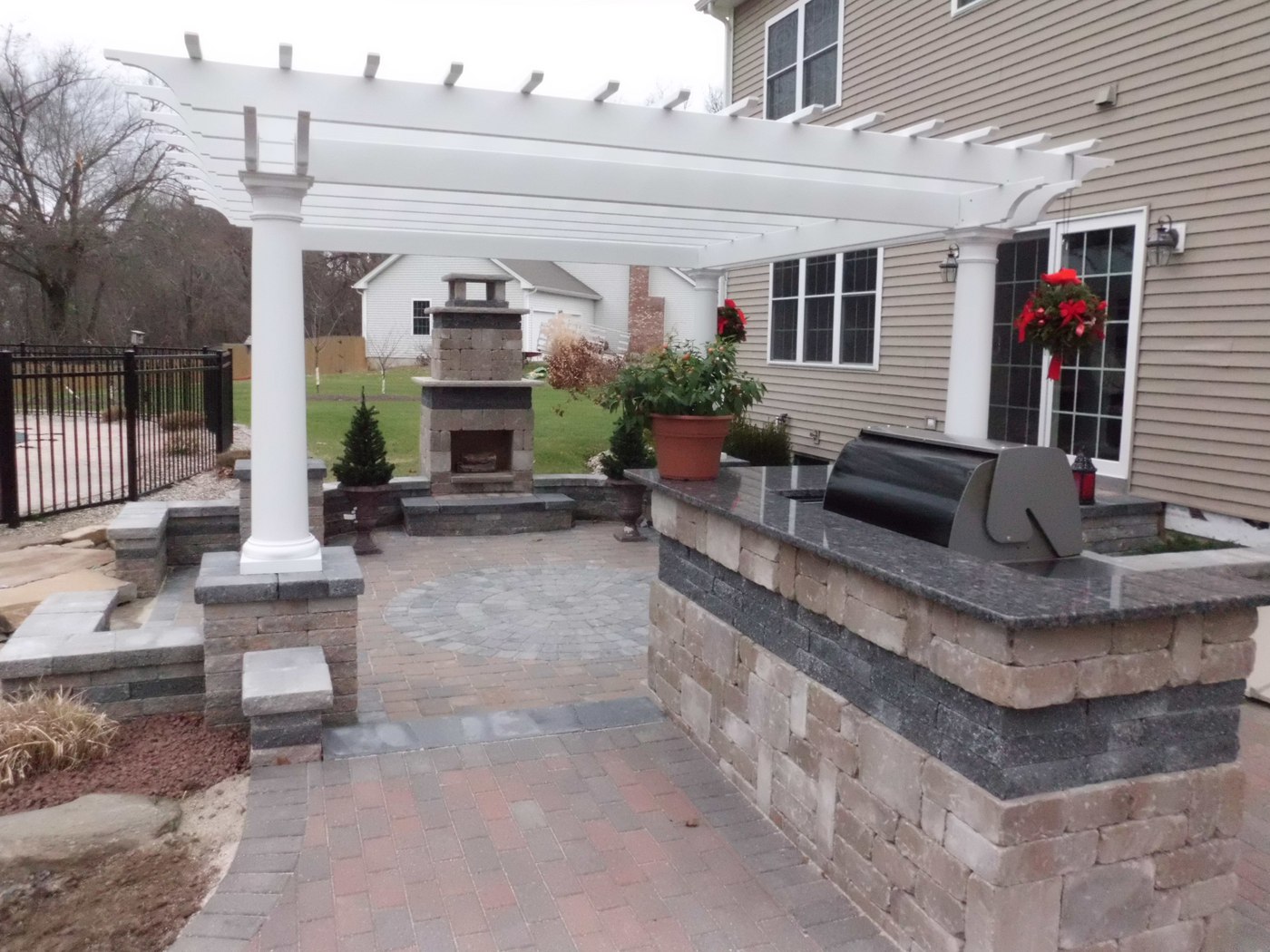How do you know what your project will look like when you sign on the dotted line?
Creating your backyard oasis is not something to take lightly. It is a considerable investment and takes time to create the perfect plan.
 Almost every time you choose a contractor to have a project done at your home, a contract is involved. Of course you want to read through it to know exactly what you are going to be getting for your money. So why should a landscape contract be any different? When a construction project is involved, we always want to know what the contractor is going to do and have a drawing to give us some idea of what they plan to do. In the landscaping business especially, it is important to know exactly what your landscape plan and design entails. How can you know what's going to be built if you don't have a drawing or designed plan?
Almost every time you choose a contractor to have a project done at your home, a contract is involved. Of course you want to read through it to know exactly what you are going to be getting for your money. So why should a landscape contract be any different? When a construction project is involved, we always want to know what the contractor is going to do and have a drawing to give us some idea of what they plan to do. In the landscaping business especially, it is important to know exactly what your landscape plan and design entails. How can you know what's going to be built if you don't have a drawing or designed plan?
Do you have an exact drawing of what your project is going to look like?
Here are some examples of drawings and sketches that you should consider having done for your project. Please note that there may be design fees for some of these, as they require more time and advanced skill to produce.

2D Pencil Sketch
Starting out with a hand drawn pencil sketch is the best way to get the basic idea of your project on paper quickly. Ideally the drawing should be done to scale for a more accurate estimate of what your project may cost. It is sometimes sketched in a more loose artistic style. In a more complicated project, this is just the first step, and the drawing may eventually go to AutoCAD or other computer generated drafting program.

2D AutoCAD
Once the pencil sketch is done and approved by the homeowner, it is time to put it onto AutoCAD to create an exact 2D drawing so that the personnel in the field can have exact measurements to build your project perfectly. There are usually many layers of information that are included in the AutoCAD file. These layers are able to be turned on and off as needed for each sheet or drawing of the project.
 3D Model
3D Model
Many times it is difficult to visualize what a project is going to look like when you see a 2D drawing in plan view. You are putting a lot of time and effort into planning your project and you want it to be a place that you and your family will enjoy for years to come. This is where a 3D model can be extremely helpful. We're able to take your 2D landscape design and build a 3D rendering of it on the computer. The technology allows us to walk you through your "new" project. It gives you the ability to see how your home will actually look when your project is complete.
Completed Project
.jpg?width=500&height=375&name=waterhouse_(4).jpg)
Notice how this looks very similar to the 3D rendering. When creating such a project, it is good to know what you are getting for your money.

Related Articles:
How much does a patio cost?
5 Things you should know before getting an estimate
Is quality workmanship worth the price?