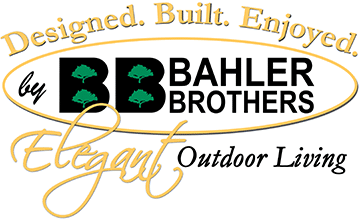24 Jeffrey Drive South Windsor, CT 06074 | (860) 610-2030
24 Jeffrey Drive South Windsor, CT 06074 | (860) 610-2030
Bahler Brothers is an award-winning design/build landscape contractor that has been a leader in the hardscape industry since 1985. Through the years, we've built an impressive client list in our local community that's based on our commitment to the highest level of service to our customers.
A successful project starts with a great design, and you'll want a company that puts a large emphasis on creating a good design. There are 3 simple steps in our design process. These may vary based on the complexity of the project. The ultimate goal of the design team is to listen to your ideas, gain a thorough understanding of your wish list, and develop the perfect outdoor space for you!
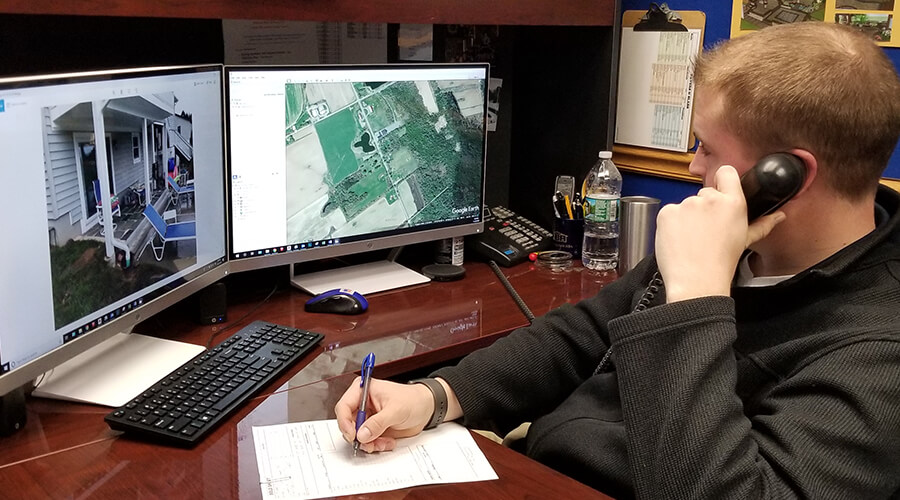
A brief conversation with a member of our design team can often answer many of your general questions and get the process started. This is usually a phone consultation. This call is most effective when the customer can supply a few photos and rough dimensions of the existing site.
During this conversation, we'll gain an understanding of your project, along with your initial wish list. By the end of the phone consultation, our designers can often provide some general pricing for your project. Many customers find this useful in determining their next step.
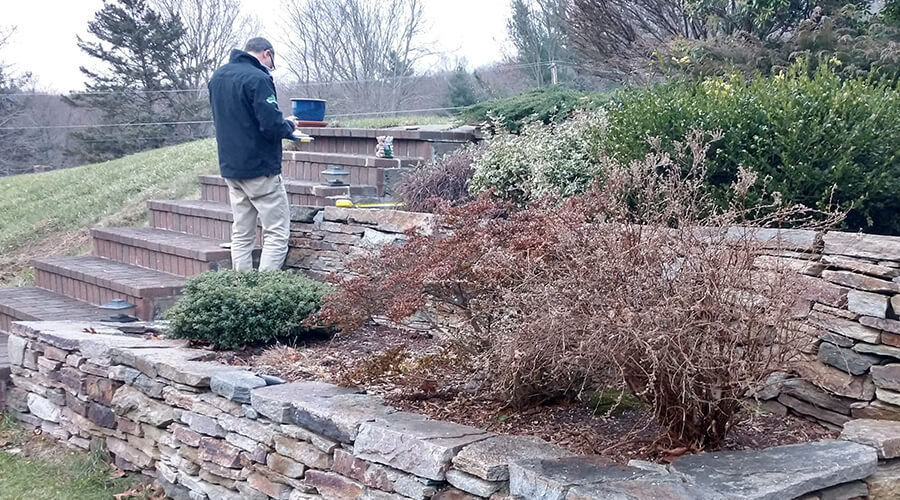
The next step in our design process in an on-site appointment. This is an in-depth, 1-2 hour appointment that provides the designer with much of the information needed to create an initial design. There are some key objectives for this meeting:
Client Interview: this will allow us to collect additional information about the project, or clarify information that was provided during the phone consultation.
Site Evaluation: we'll spend much of the appointment evaluating the site. This includes drawing out a base map of the project site, including all necessary dimensions and grades, taking note of soil conditions, confirming access routes to the site, and taking site photos.
Initial Sketch: we'll often be able to work out a quick hand-drawn sketch or design concept during this meeting and leave a copy of it with you.
Estimate: By the end of the appointment, and depending on the complexity of the project, we can usually provide an estimate or ballpark pricing for the design concept. It is not uncommon for the customer to sign a contract at this point, with a follow-up appointment scheduled at our design center.
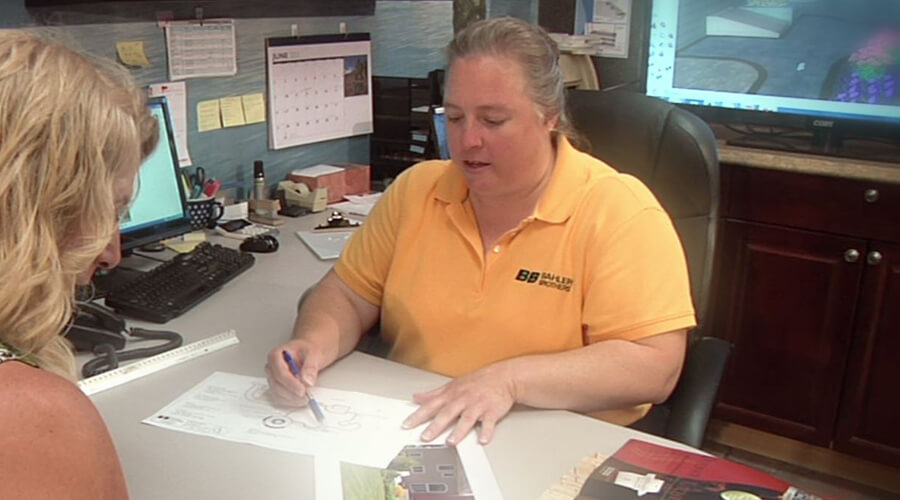
This is when your project really starts to come together. During this appointment, you'll visit our Design Center and we will present a completed design for your project. This is the time to provide feedback and discuss changes to the design and provide your approval.
Next, we will go over the various material options you have for your project. You'll get to see and touch product samples, and we'll make recommendations that meet the requirements of the design, as well as complement your personal style.
At the end of this appointment, we'll sign a contract and collect a 1/3 deposit to reserve your spot on our construction calendar. We typically book projects 8-weeks in advance.
The diagrams produced by our company are proportionally drawn to a measurable scale. A simple walkway project may not need more than a hand drawn design. The diagram for a large pool patio project, however, usually requires a multi-layered CAD drawing in order to handle all of the information that is needed to get it built. Once a plan view is produced it can be made into a 3-D model for easier visualization. A 2-dimensional drawing can be difficult to understand sometimes, so a 3-D representation of the design can be a huge help.
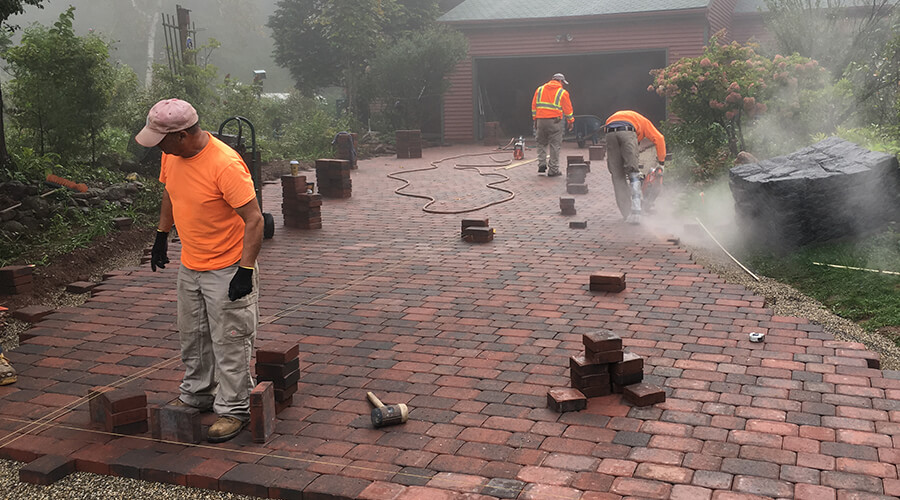
Now that your design and contract have been finalized, we'll order your materials and provide an "estimated" start date for your project. While we strive to keep your scheduled start date, weather and other factors may impact the start date. We'll keep you posted as your start approaches.
A Production Manager will be assigned to your project, and will be your primary contact during the construction phase. A "Call Before You Dig" will be ordered, and a job sign will be placed at the beginning of your driveway. At this time, we'll also coordinate schedules with any additional contractors that may be needed to complete your project.
During construction, our crews usually arrive to the job site around 7:30 am. You can expect our crew to leave the job site in good order at the end of each day.
Once the project is completed and you are satisfied with the final walk through, your final payment will be due.
Now it's time to enjoy your new Outdoor Living Space!
"On his first visit to our home, Tom asked us a lot of questions on how we intended to use the patio and listened to our requirements. Based on this, he drew a sketch that was exactly what we were thinking. At that point, we knew this was the company to work with... Our experience with Bahler Brothers was above and beyond our expectations. We highly recommend this company."
- Jim Helton and Laurie Niles
Hampden, MA

